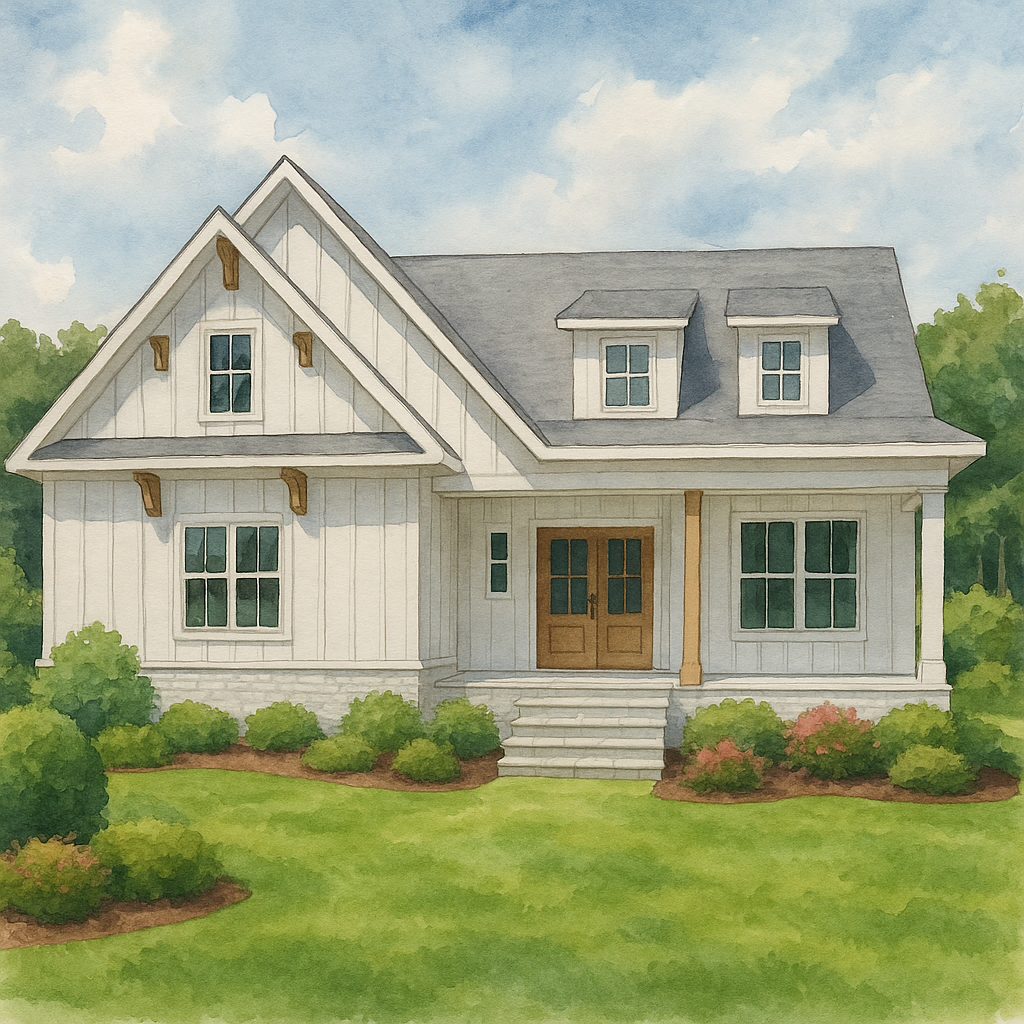
Active Projects
-

1105 Delilia Lane
-

Lot 43 Wexford Reserve
-
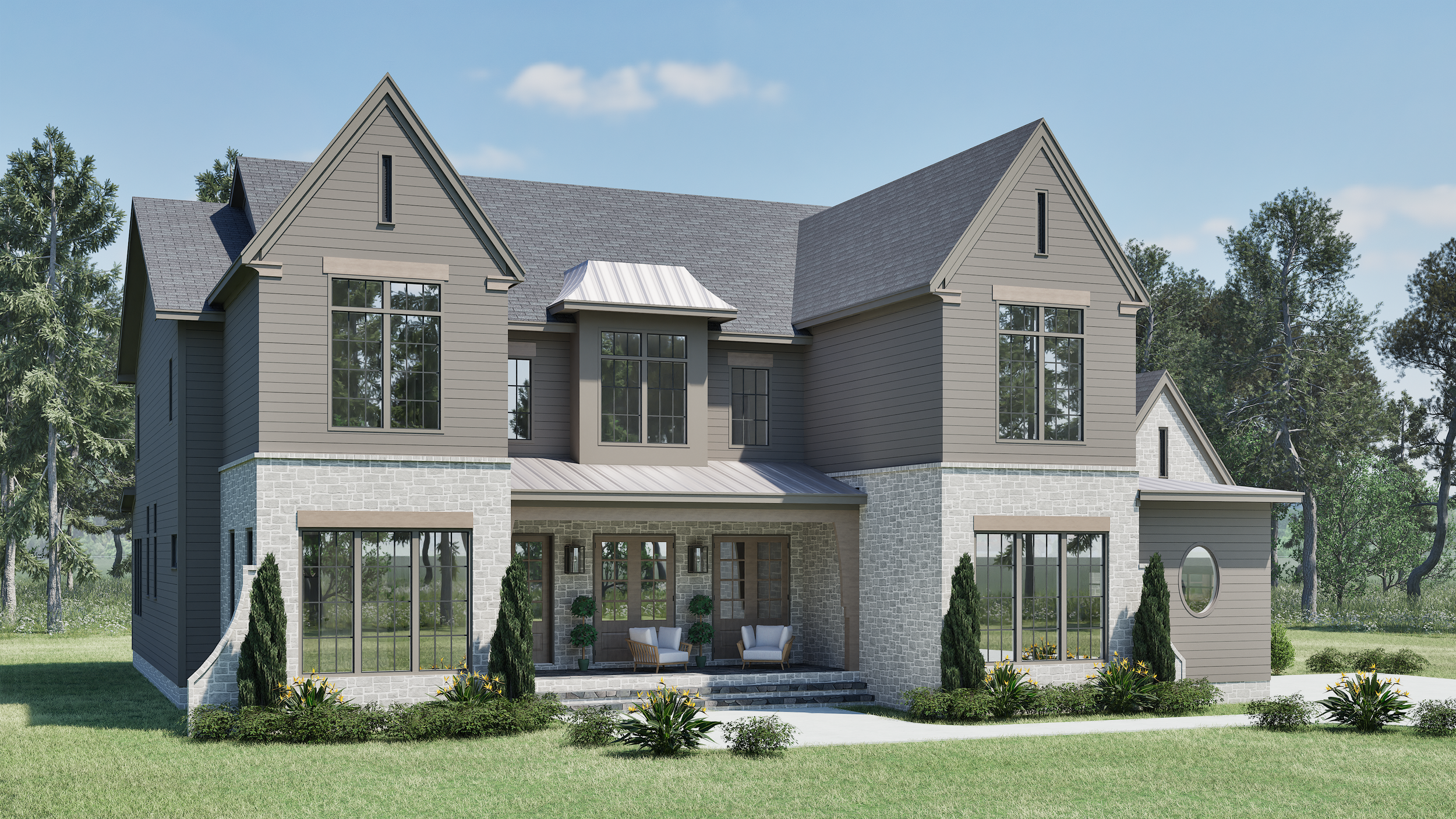
Lot 45 Wexford Reserve
-

Lot 24 Sorrell Oaks
Under Contract
-
Lot 85 Sorrell Oaks
-

Lot 75 Prescott Manor
Current Projects Locations
Prescott Manor
1105 Delilia Lane
✯ 4,402 Square Feet ✯ 5 Bedroom ✯ 7 Bath ✯ Downstairs Primary ✯ Downstairs Guest Suite ✯ Vaulted Main Living Area ✯ Downstairs Study ✯
Sherron Estates
75 Prescott Manor
✯ 3,382 Square Feet ✯ 4 Bedroom ✯ 4 Bath ✯ Downstairs Vaulted Primary ✯ 2-Story Foyer ✯ Guest Suite ✯ Oversized 3-Car Garage ✯
Other Opportunities
Presale Opportunities
✯ New lot opportunities Prescott Manor Phase 2 - Plans starting $1.2+
✯ New lot opportunities in Sorrell Oaks - Plans starting at $1million+
✯ New lot opportunities in Wexford Reserve - Plans starting at $1.2+
Previous Custom Built Projects
-
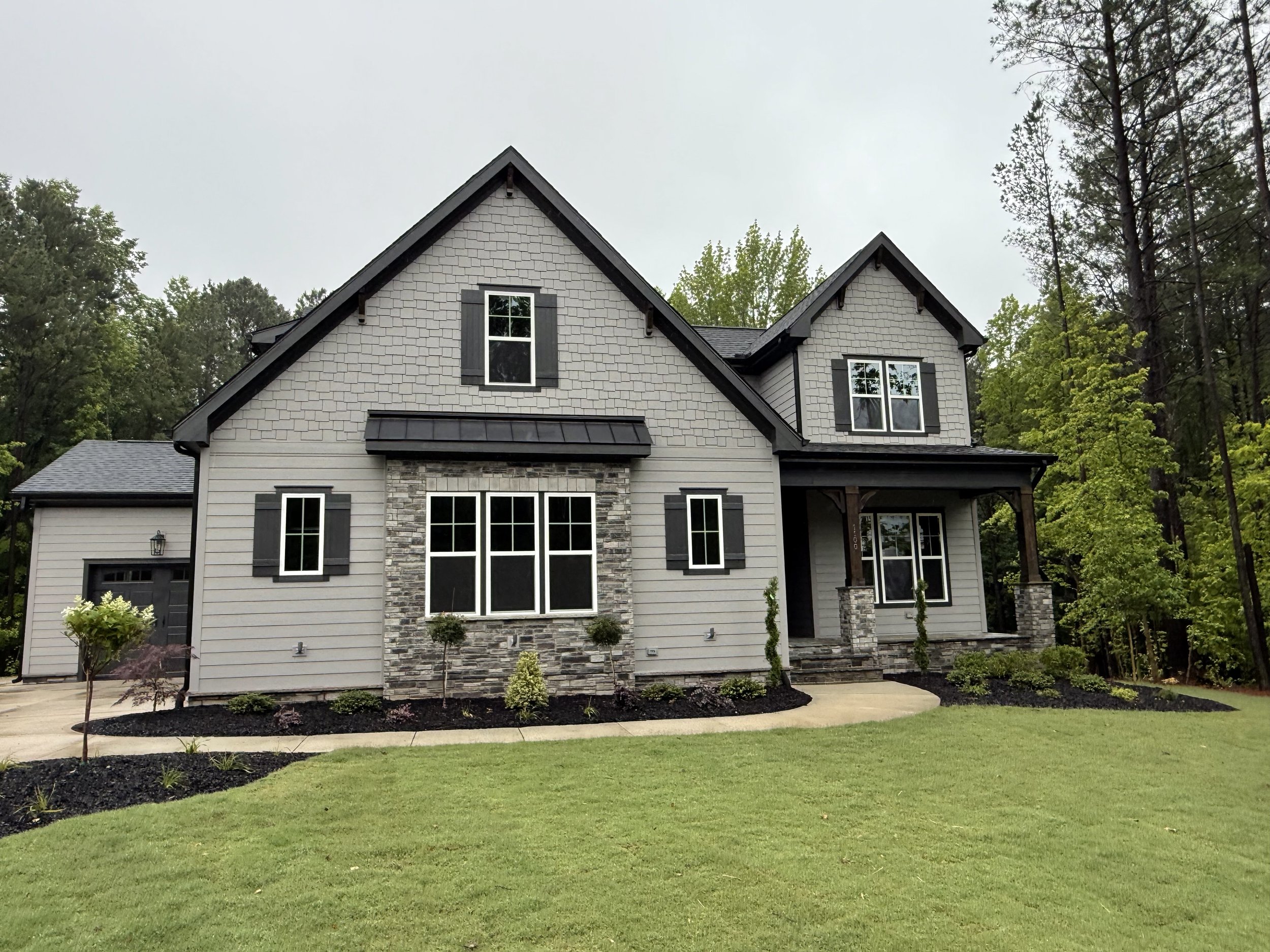
1100 Delilia Lane
-
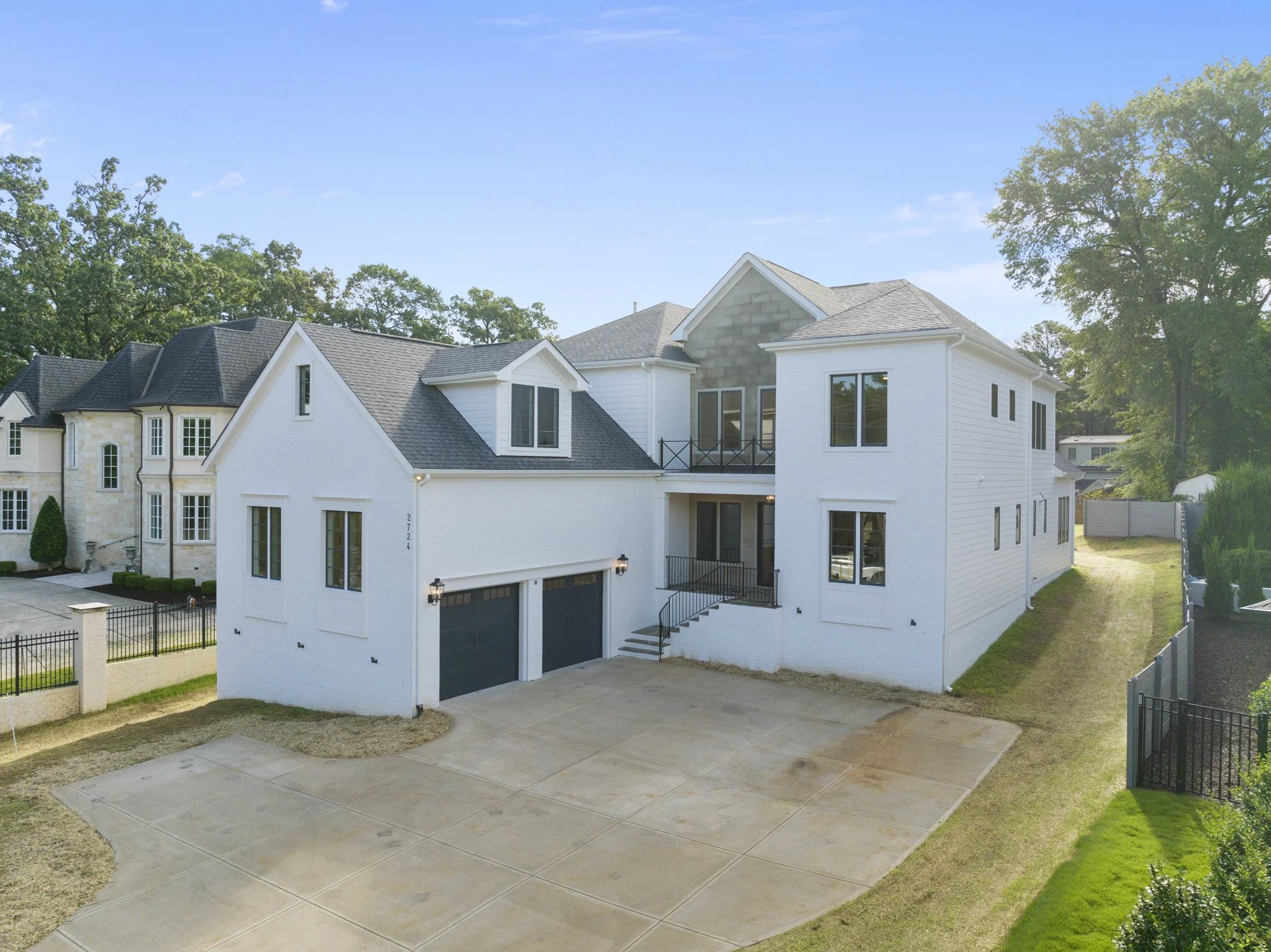
2724 St. Marys
-

1105 Springdale Dr.
-

1125 Delilia Ln.
-

9405 Rawson Ave.
-

9409 Rawson Ave.
-

40 Spanish Oak Drive
-

50 Spanish Oak Drive
-
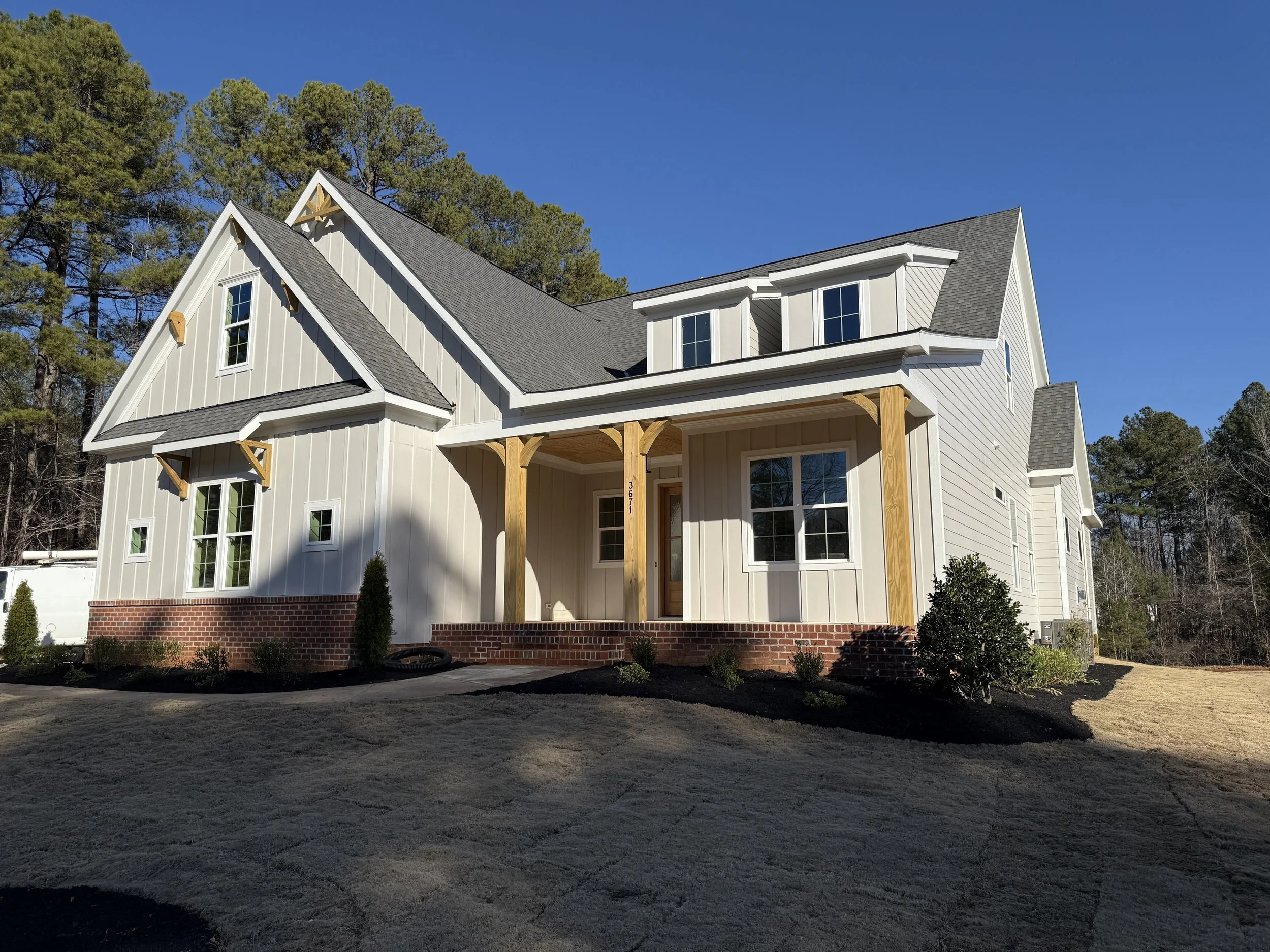
3671 Graham Sherron Rd.


